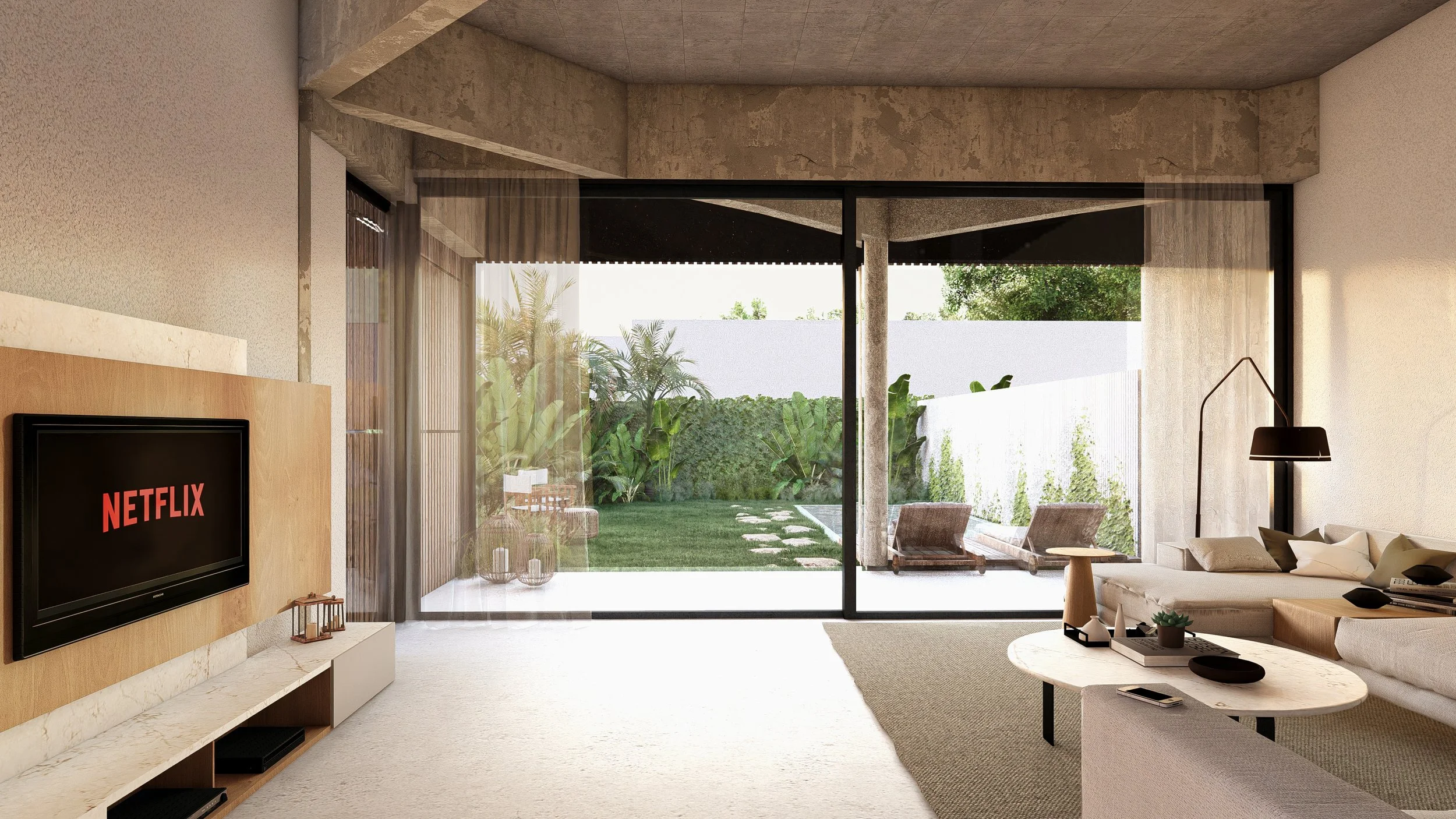Miami Duplex
a vibrant respite
Summary
This project is a rethinking of the duplex as both a typology and a territory. Where the conventional approach results in a static, box-like form, our intervention uses the same structural DNA to produce something more agile: terraces carved from setbacks, efficiency born from invention. What emerges is less an apartment and more a prototype—an experiment in living that uses constraint as a tool for possibility.
Idea
The design operates in two directions at once: inward for privacy, outward for openness. At street level, a rhythmic board-and-batten veil establishes a family sanctuary, filtering views without denying presence. Above, the massing unfolds through angled setbacks that multiply the boundaries between inside and outside. Here, the architecture celebrates rawness—materials as character, form as atmosphere—an anonymous face to the street but an animated, verdant world to the rear.
Expression
The building is both modest and radical: a restrained frontage masking a celebratory core. It speaks a language of honest materiality, simultaneously anonymous and specific, modern yet grounded in local textures. In this way, it reinvents the townhouse not as a fixed type, but as an open system—capable of expansion, reinterpretation, and renewal.
Impact
As a self-initiated development, this project is both personal and propositional. It is not only a home, but also a hypothesis: that housing can be at once efficient and expansive, private and generous, contextual and inventive. By testing new variations within a familiar framework, the project offers a vision of the townhouse as more than a repetition of the past—it becomes an active participant in shaping the neighborhood’s future.






